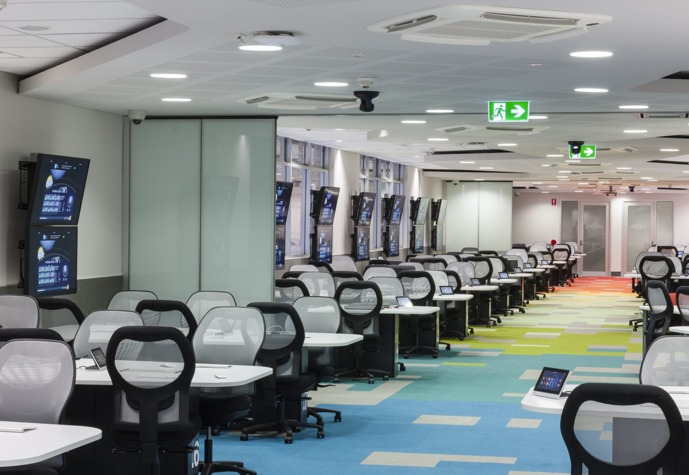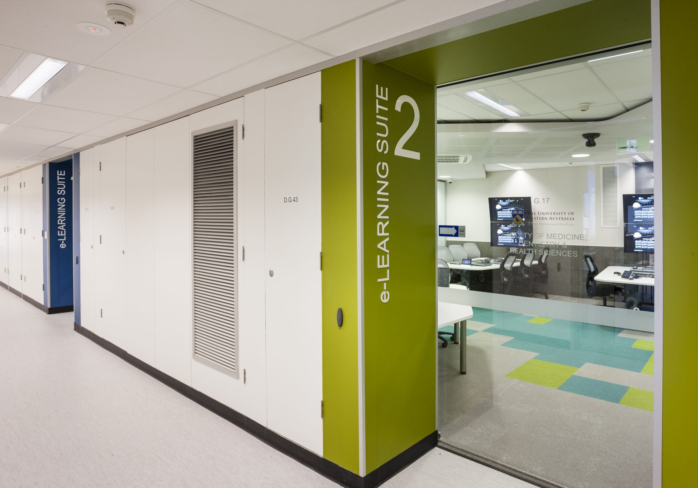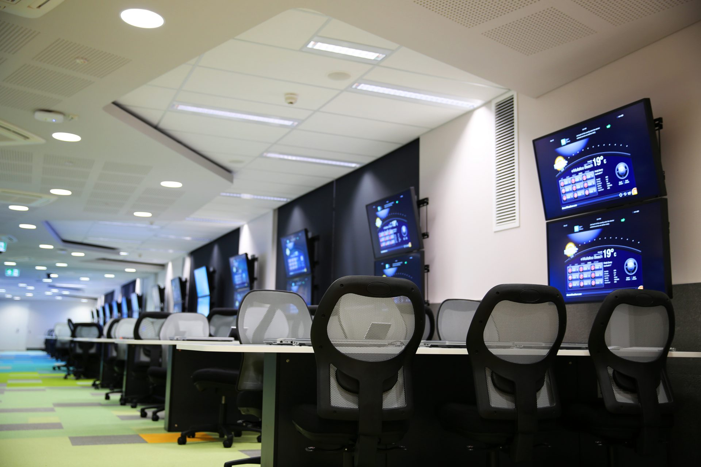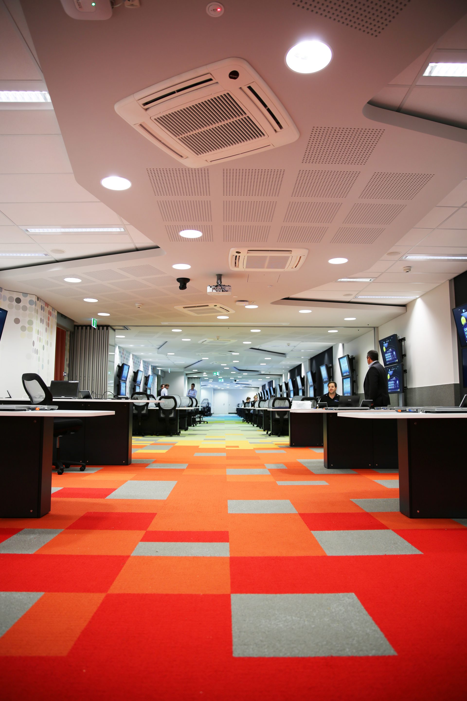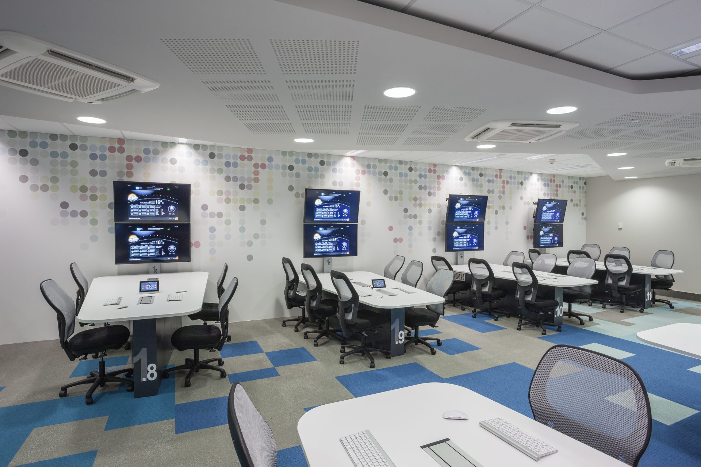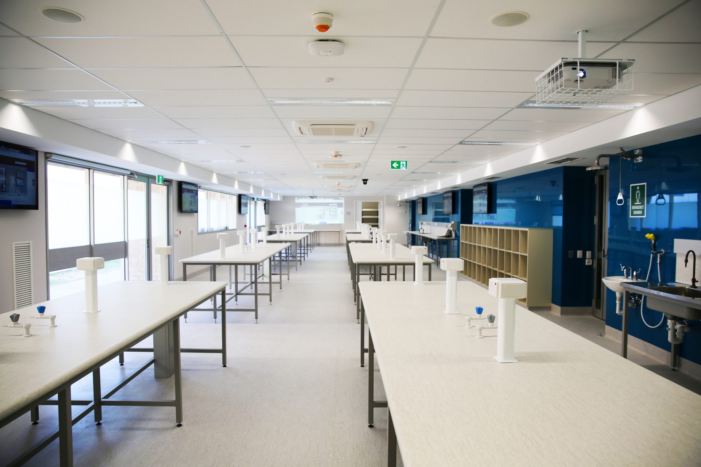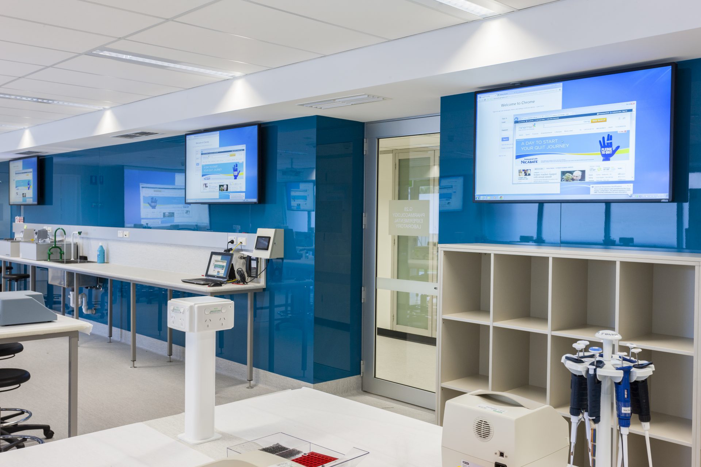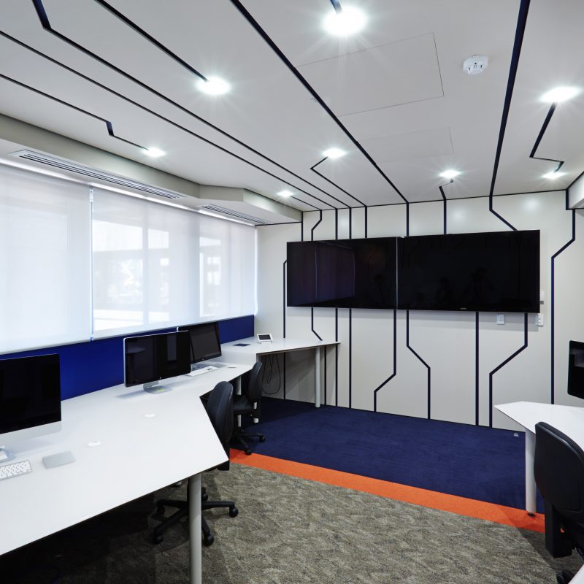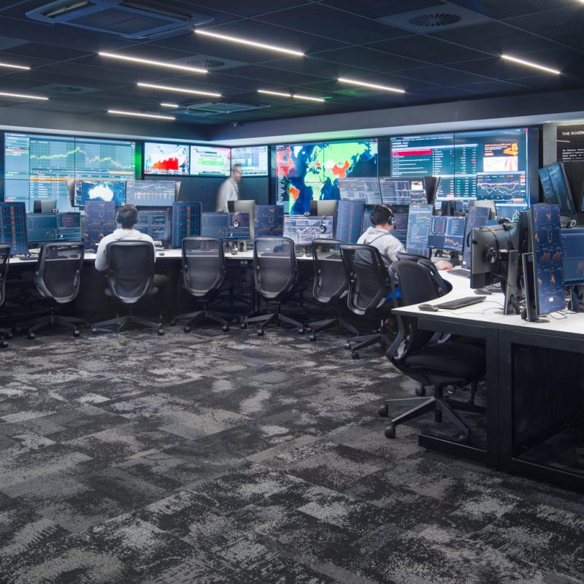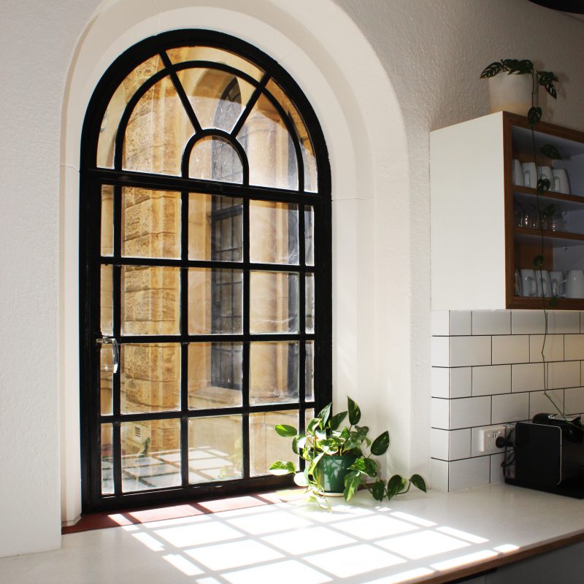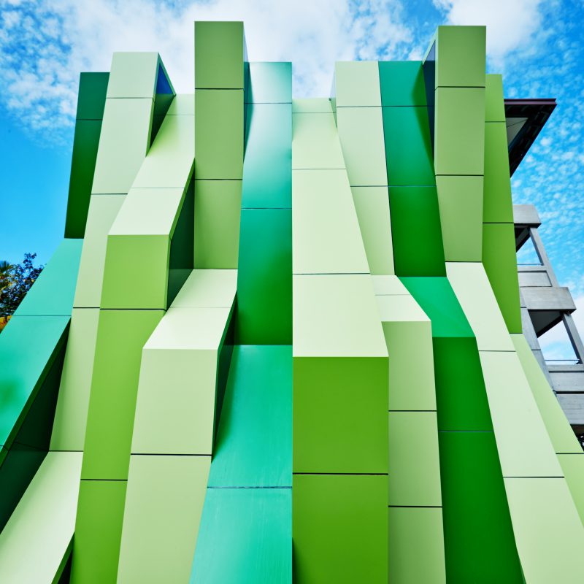Project Overview:
The brief for this small project was to design contemporary, flexible teaching spaces that incorporate changing pedagogies of integrated mobile technology in teaching and learning. As part of these evolving pedagogies, UWA was keen to progress from the traditional form of teaching to a more collaborative, student centred, engaging approach. Functionally, this resulted in the combination of several classrooms and laboratories into a series of linked rooms.
The project consists of a Pharmacology Wet Laboratory and three E-Learning Suites adjacent.
The E-learning Suites can be linked in different configurations creating one large collaborative suite or be divided into smaller groups. There are no ‘teaching’ or ‘front walls’ as in traditional classrooms. The design encourages instructors to move through the space engaging directly with students, wirelessly maintaining control of media distribution. The operable walls are glass-faced providing a writing surface.
Students working within the E-learning Suites are clustered in ‘pods’- of six. Each pod houses two large screens capable of displaying media from any digital source. One would display content from the instructor, while the second displays student content. The desks around the perimeter allow for the instructor to view the whole class and interact with multiple students’ simultaneously.
Whilst the flexibility of joining rooms is an integral component, we were keen for the rooms to look and feel like individual spaces when separated, whilst retaining coherence as a single space. The carpet design allows the three rooms to flow into one another and the colour coding enables each room to be easily identifiable.
The wet laboratory is located directly across the corridor allowing groups to share data through their devices whilst performing supporting tasks in separate rooms. Students conducting experiments in the Laboratory can input their data and display it live in the Laboratory or stream directly to the E-learning suites opposite.
Incorporation of AV technologies in the classroom is clearly a developing trend in teaching and learning, however, blending the appropriate technology with the building design remains a critical factor in the project’s success. This unique and customised solution provides the perfect platform for medical students to enhance their learning experience through sharing with other students and for staff to be more closely and directly involved with their students. The architecture seamlessly supports these functions and recedes to form the backdrop to allow learning to take place.
The success of the refurbishment is a result of an ever evolving set of ideas that came to fruition when architecture compliments the core functions. What began as an experimental method of communicating and learning across a digital network has set the benchmark for future teaching spaces within the University.
The project has won a number of state, national and more recently international awards for design integration of Audio Visual Technology.
