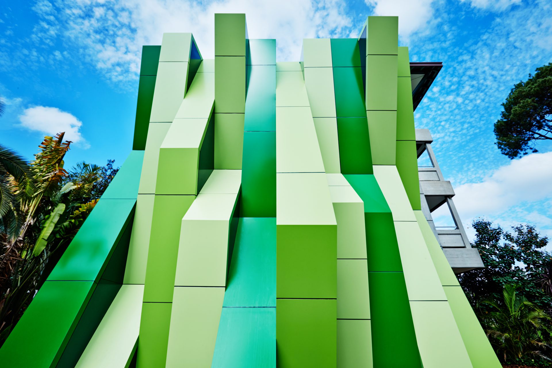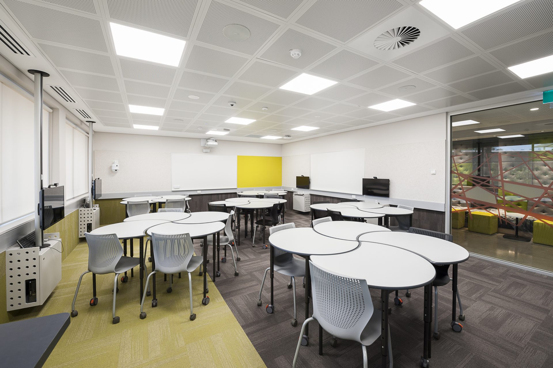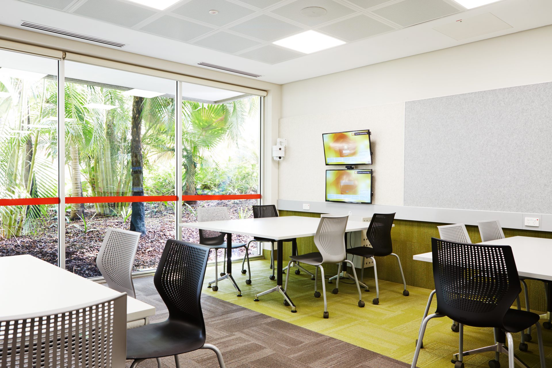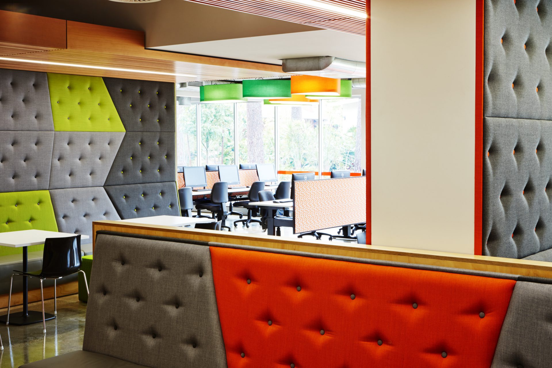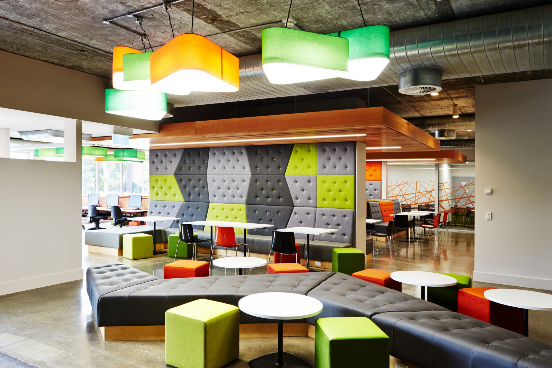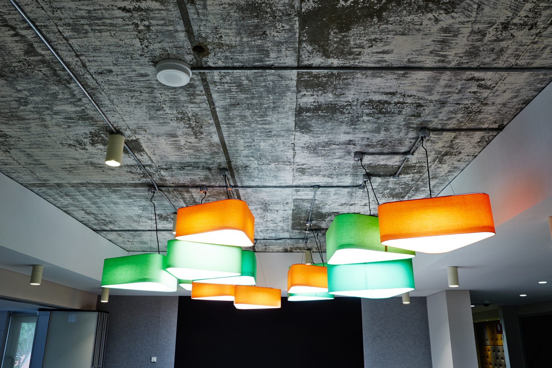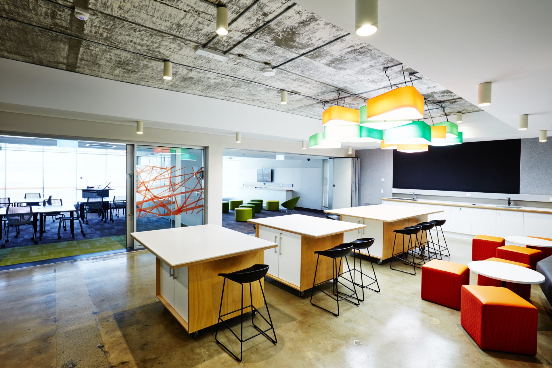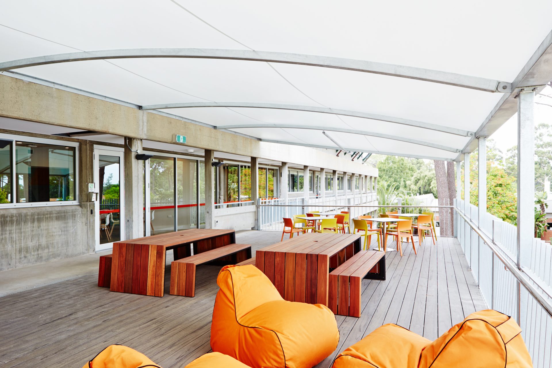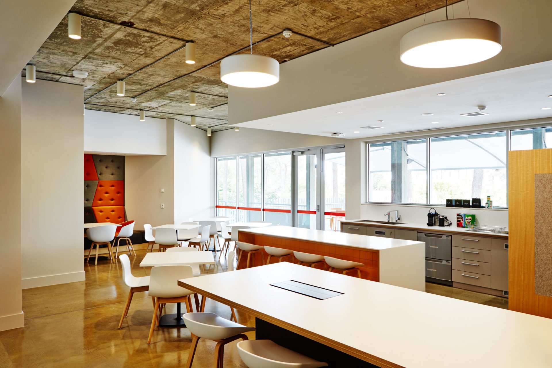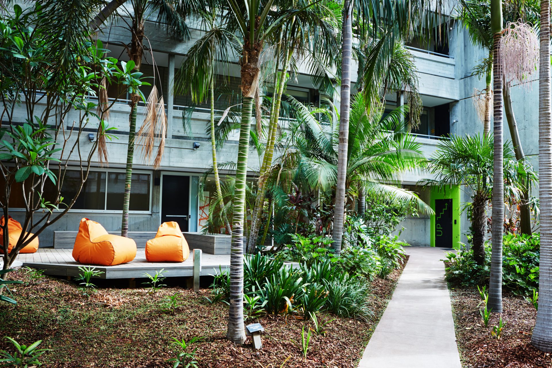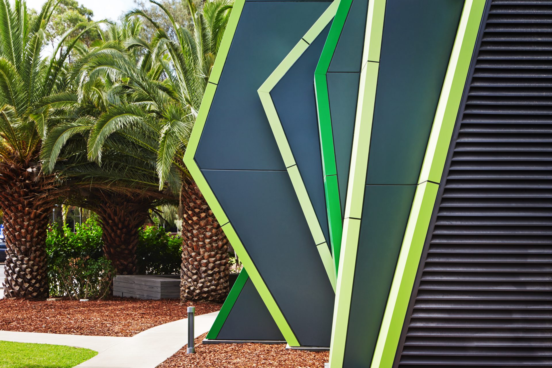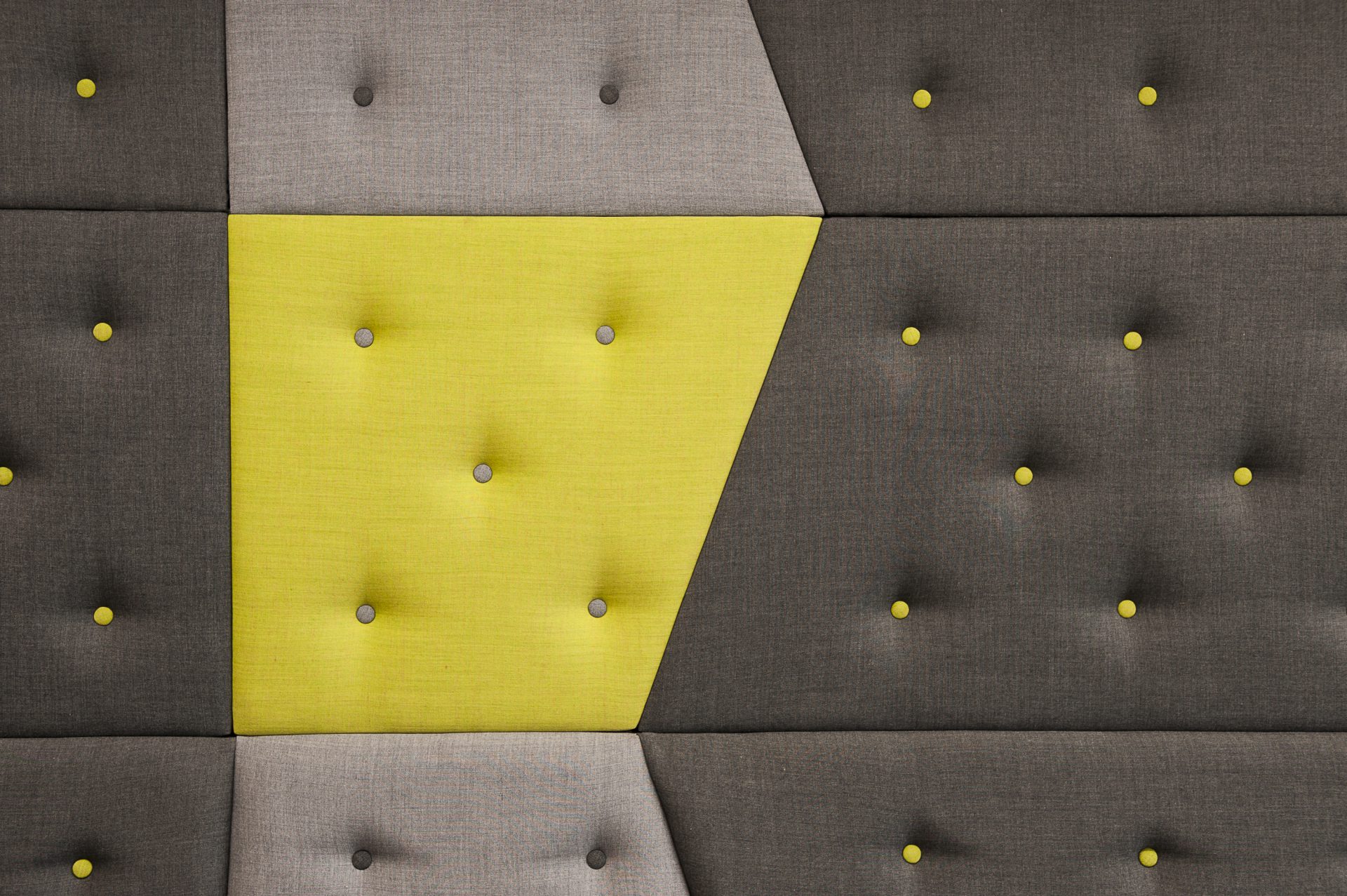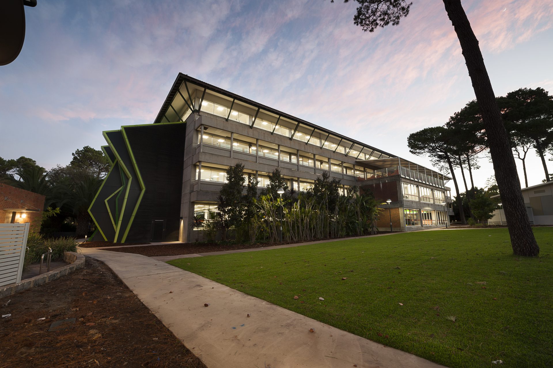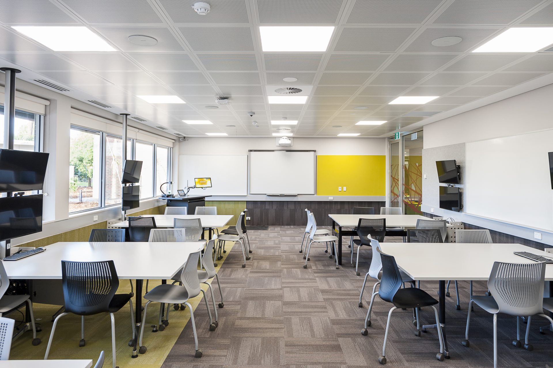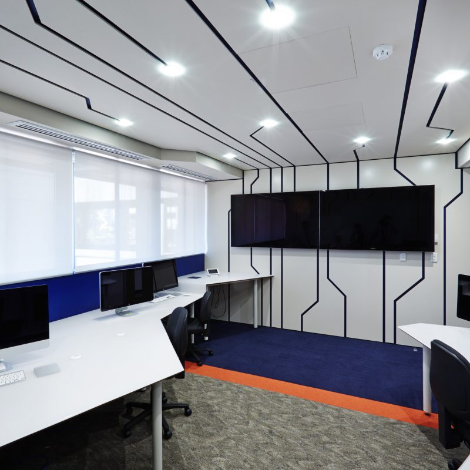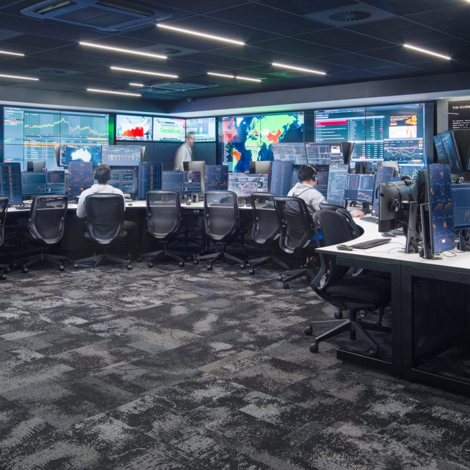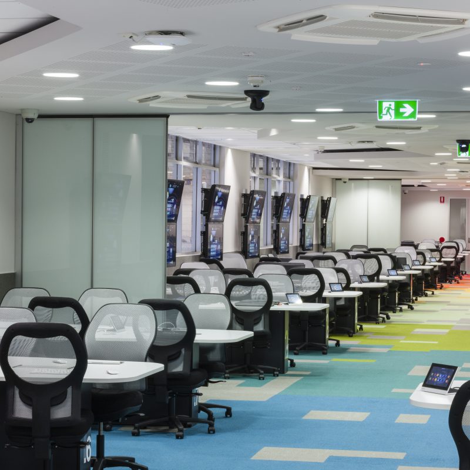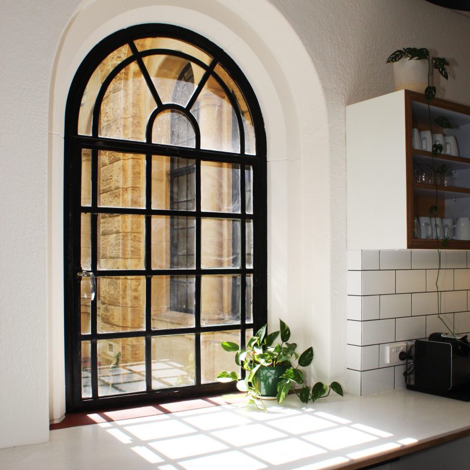Project Overview:
The refurbishment of Building 501 at Curtin University represents a key step in the University’s objective of providing world class contemporary and adaptable academic work places and learning environments.
The original building first constructed in 1974 remains the home to the School of Education where it has been for 40 years.
The design philosophy of the refurbishment respects the idiosyncratic nature of the original architecture by retaining much of the original fabric while adapting the space for a more contemporary pedagogy, reflecting the changes in teaching and learning since the Building was constructed.
This project focuses on delivering high quality learning environments using the following guiding principles:
Build upon the University’s programs for transforming teaching and learning outcomes.
Improve student experience on Campus.
Provide adaptable spaces for a changing university environment.
Create industry equivalent environments for School of Education students.
Close integration of technology into the learning environment.
The Building 501 refurbishment builds on Curtin University’s objectives of providing a contemporary and adaptable academic work place by enhancing the opportunities for team work, encouraging collegiality, improving flexibility of the working environment and maximising access to natural light.
The overall planning for the refurbishment sought to address the existing teaching and staff areas which were haphazardly distributed across all four levels of the building. The planning now stratifies the building vertically in relation to function from the most public at ground level to the most private spaces on the upper level. Planning principles included a focus on activating the edges of buildings encouraging student engagement with their environment.
Level 1 contains centrally controlled learning spaces and a Student Hub for 24/7 informal learning. This is integrated with external landscaped informal learning spaces.
Level 2 contains a mix of centrally controlled learning spaces to learning environments designed specifically for the School of Education.
Level 3 is a staff level containing front of house engagement with School of Education Students and academic teaching staff. This space also provides the major Staff Room with access to an external balcony.
Level 4 is a controlled environment for staff focussed primarily on academic research.
