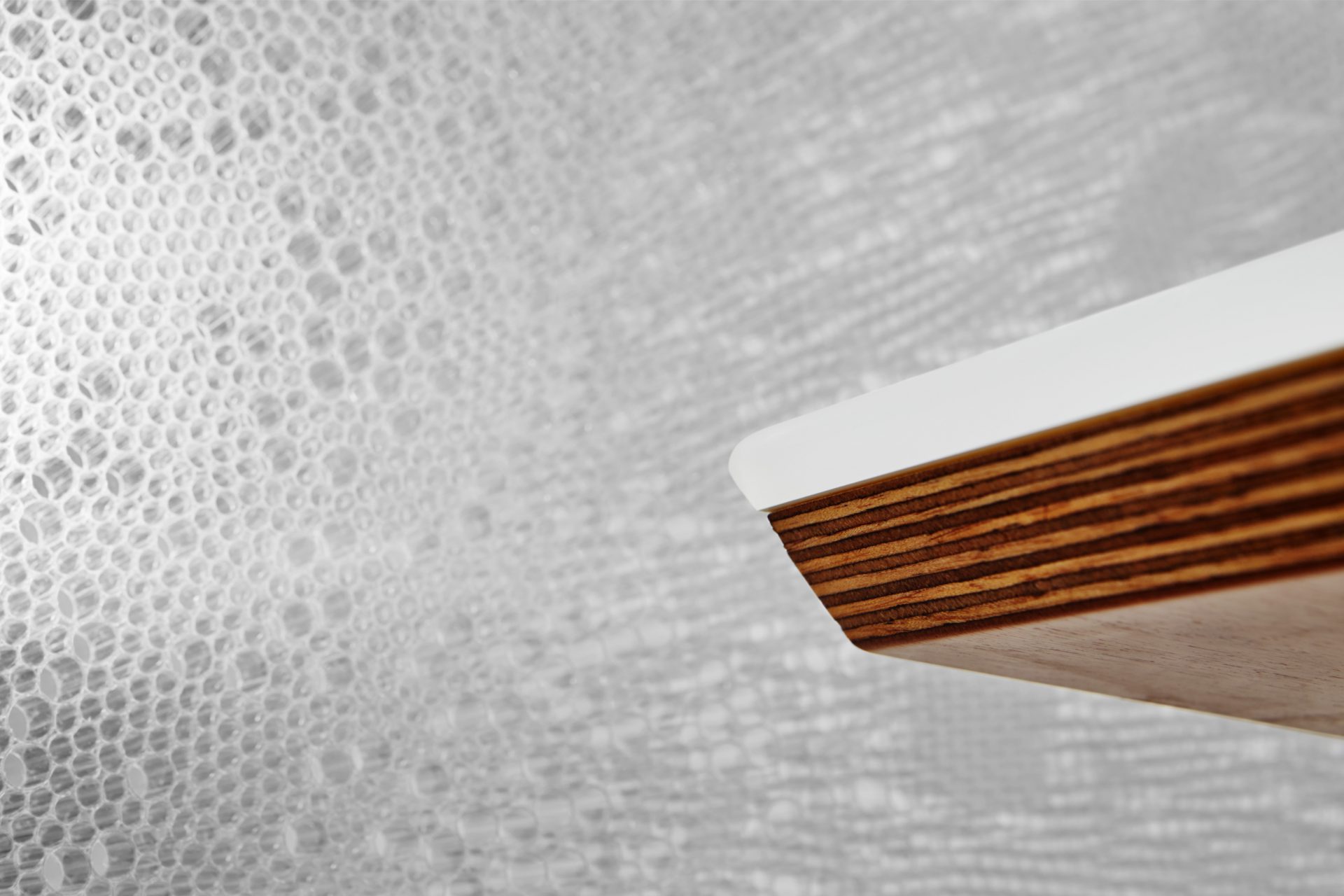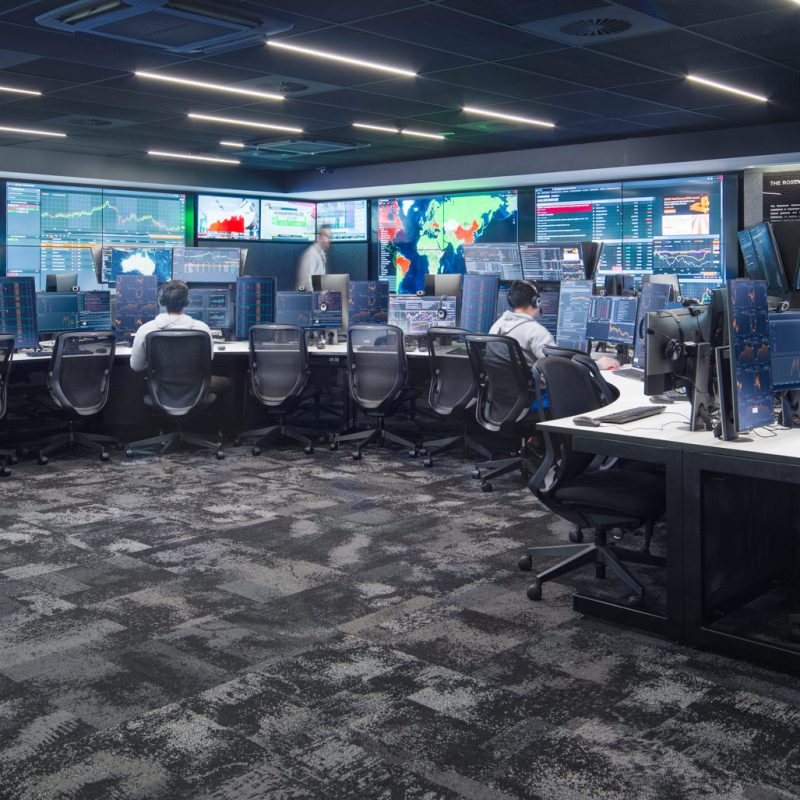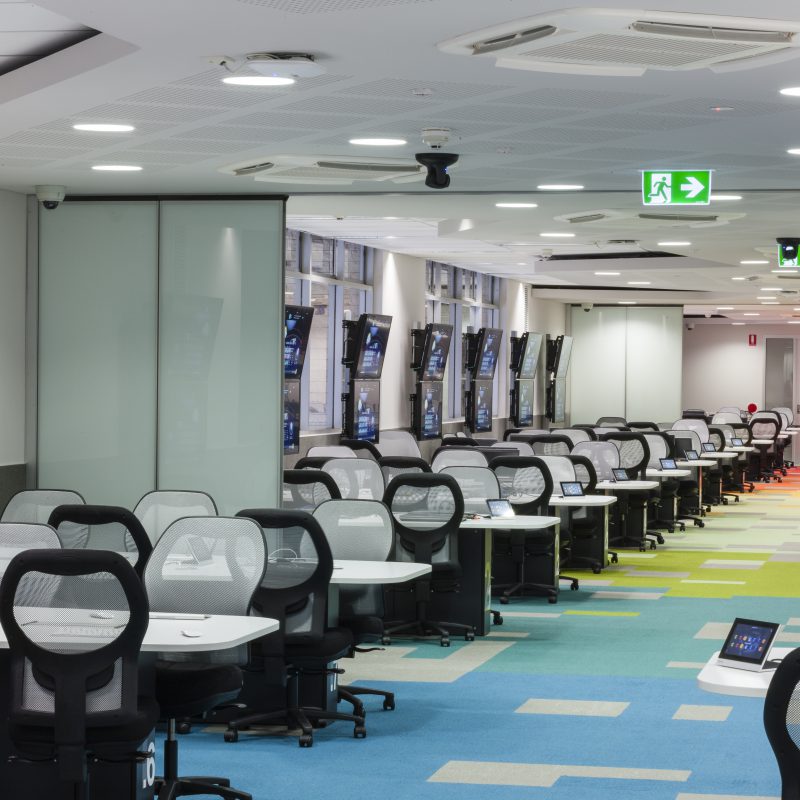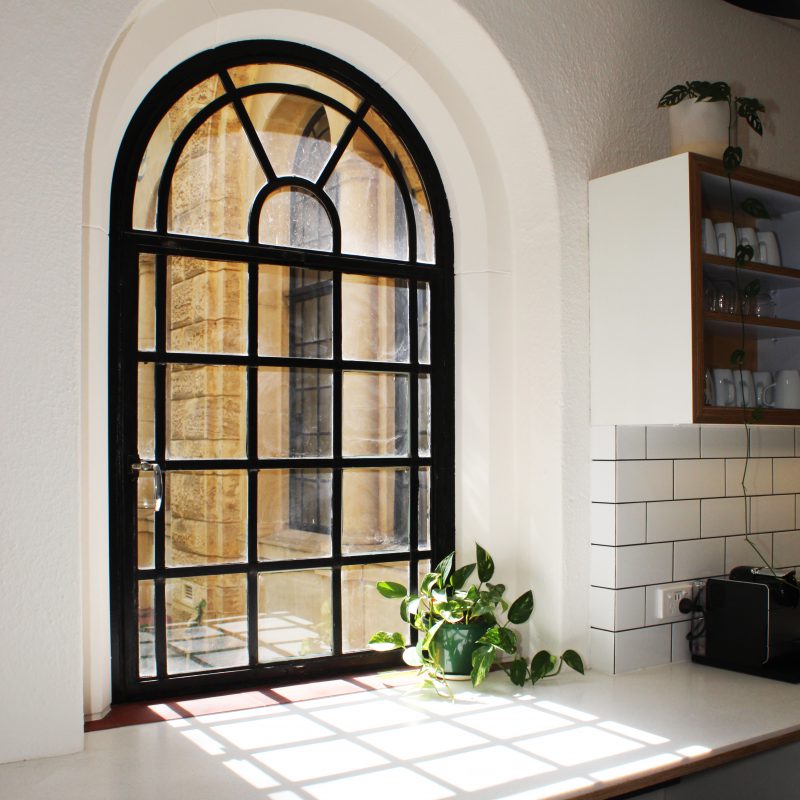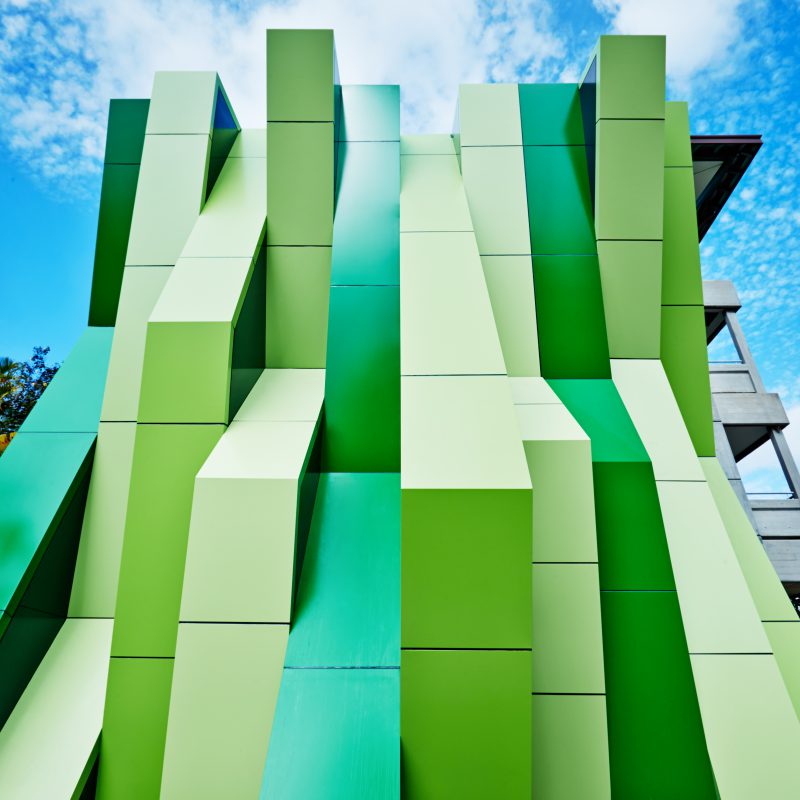Project Overview:
JFA were commissioned by Curtin University in 2011 to design a one-off contemporary flexible classroom for teaching a variety of media Studies for the School of Media, Culture and Creative Arts at Curtin University.
The brief called for the project to reflect the latest innovations in media and commiserations and features state of the art Audio visual fitout.
The project emphasised the need for students to be able to collaborate and all wall surfaces are utilised as working surfaces wither in the guise of glass whiteboard walls or pinnable surfaces that also double as acoustic attenuation.
The project had an extremely tight timeframe, but was successfully completed for the start of first teaching semester 2012. The project has been used extensively in Curtin University marketing publications.


